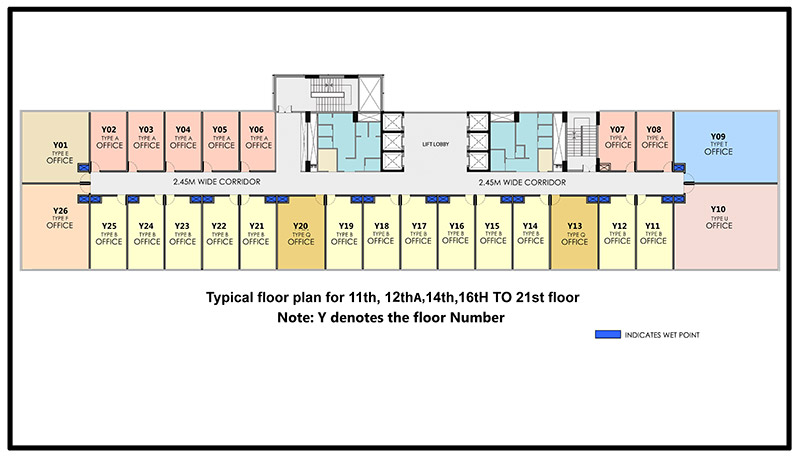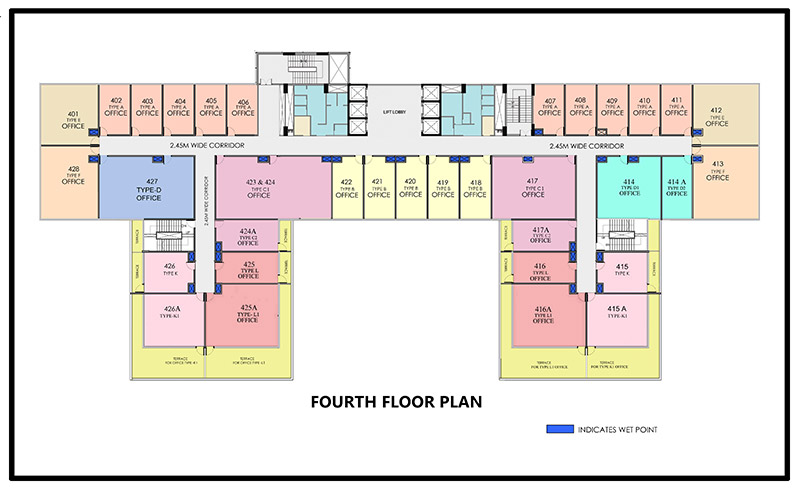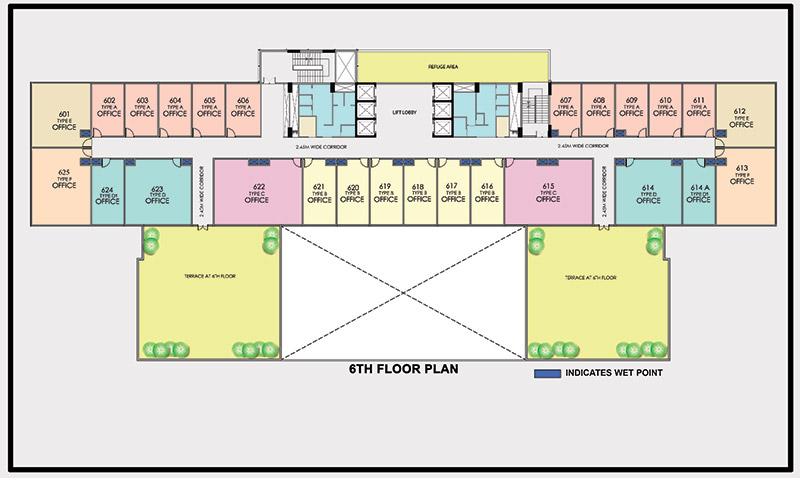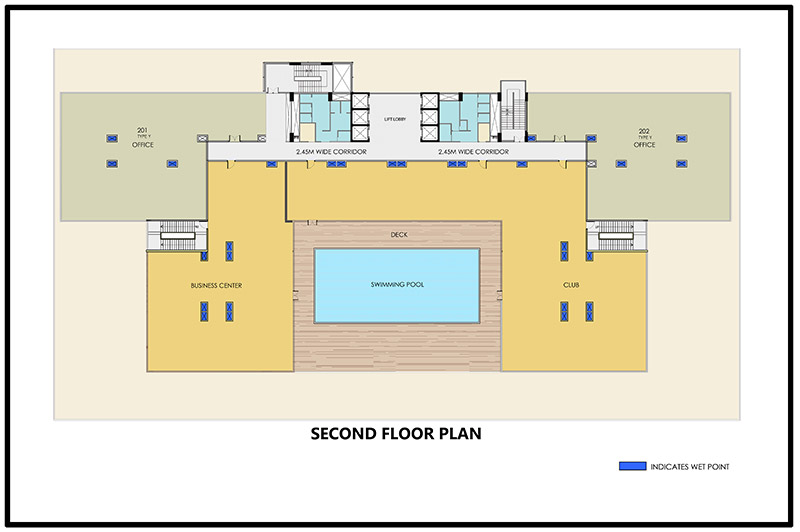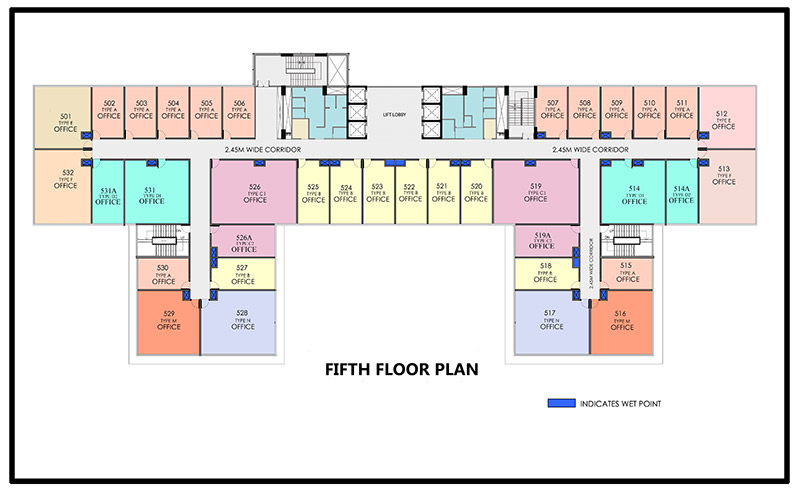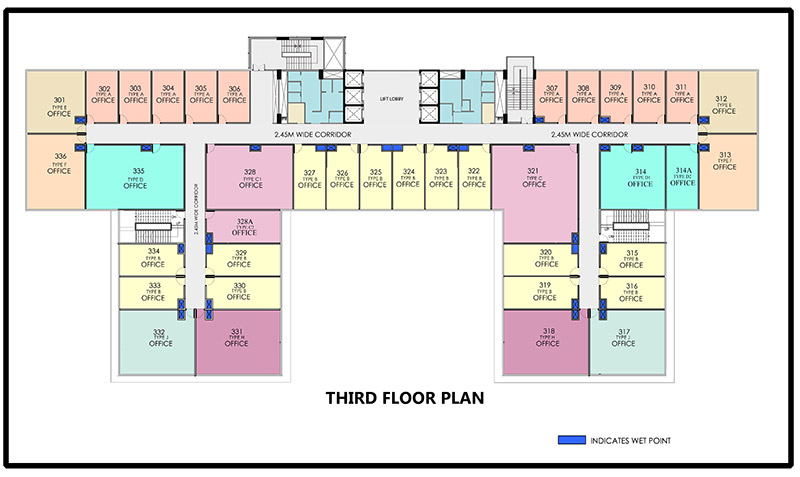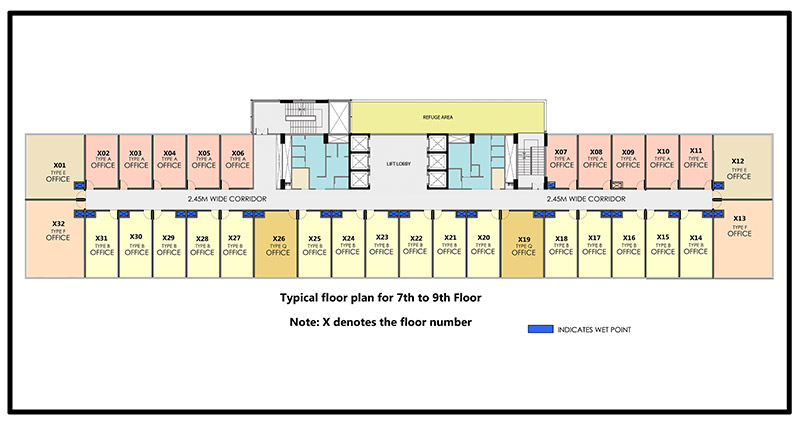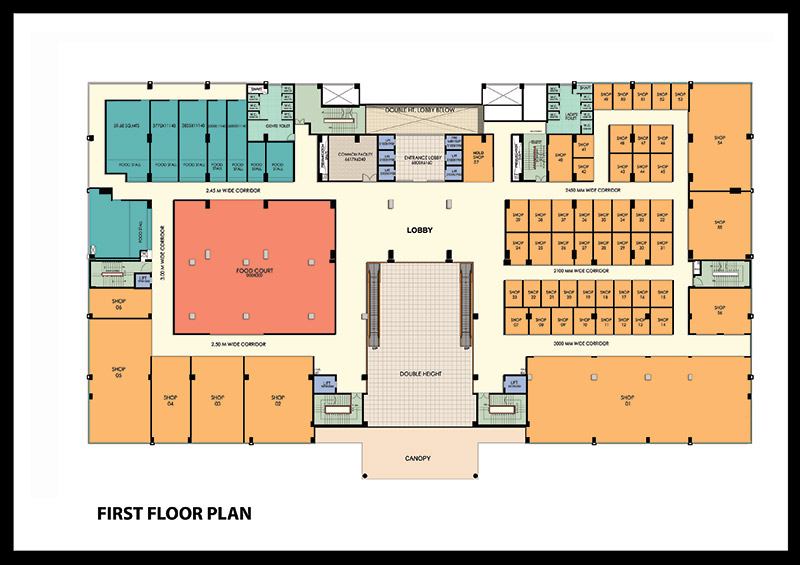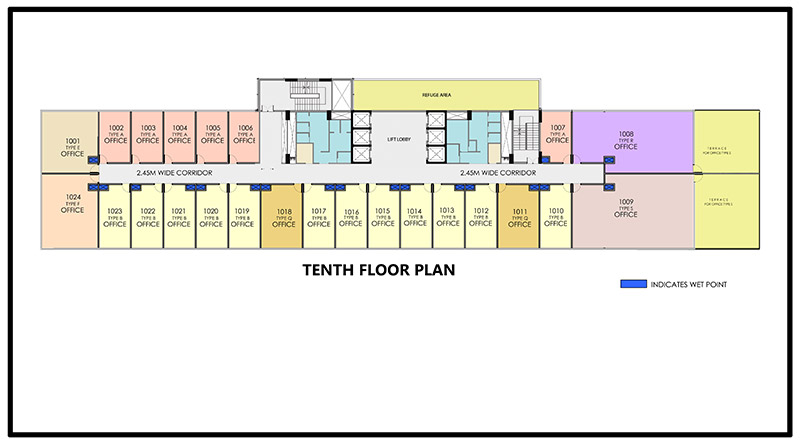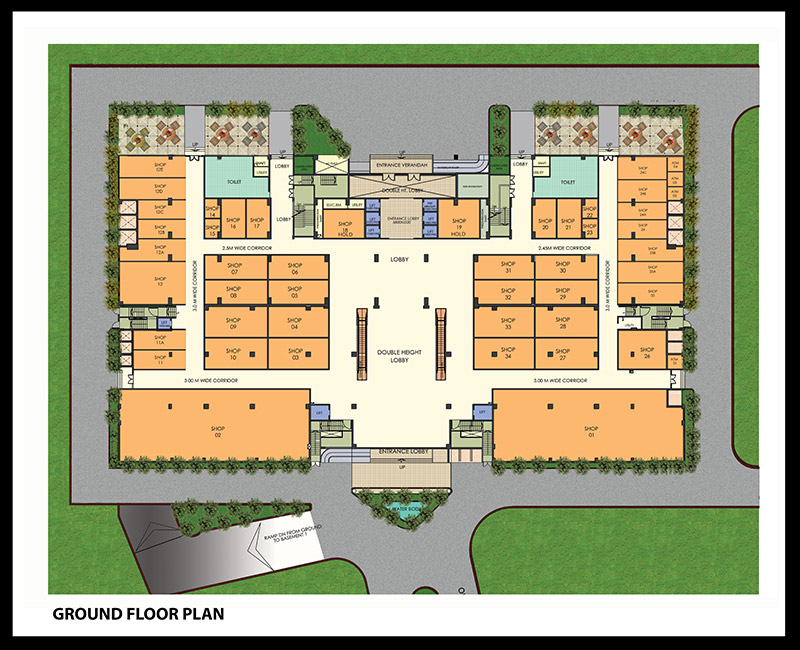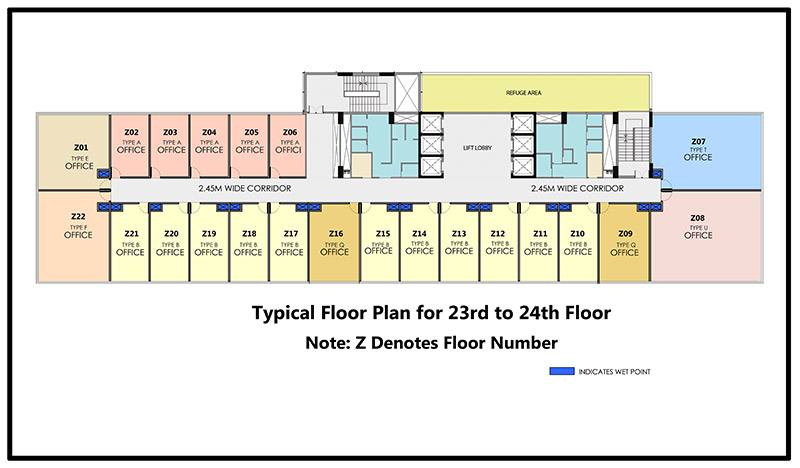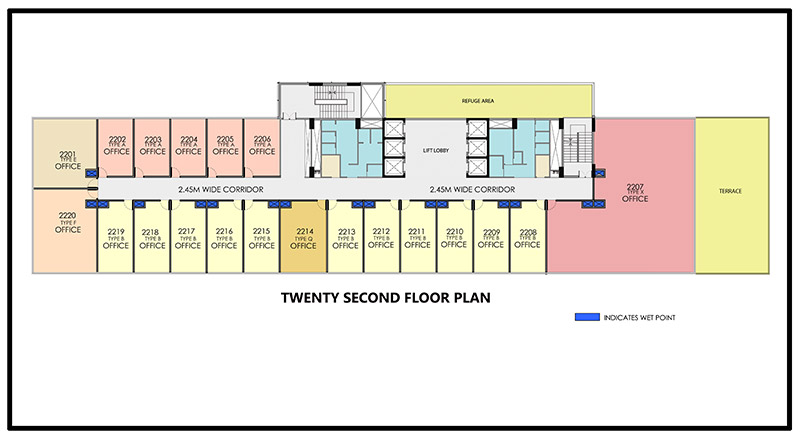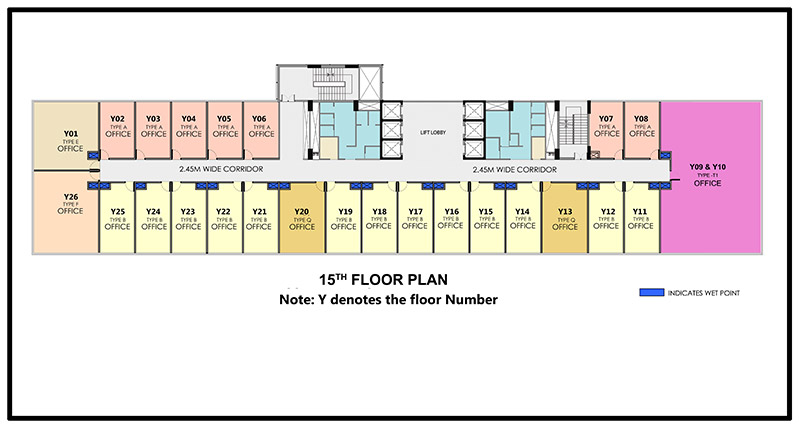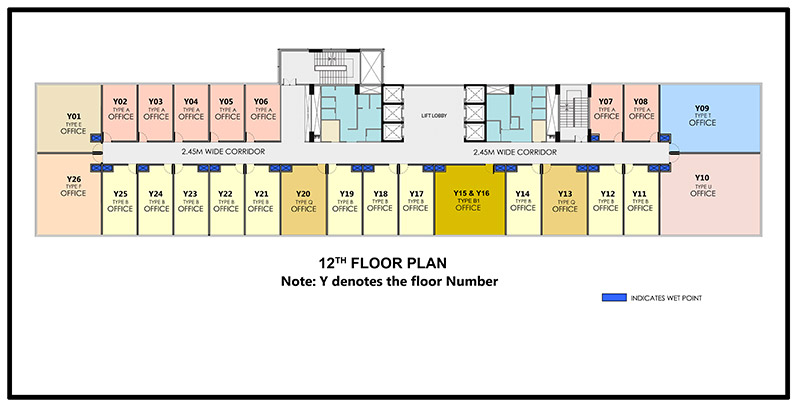
OVERVIEW
Set in a project spread across a whopping 1000+ acres of land in New Chandigarh, the International Trade Tower is based on 50 acres of commercial and entertainment space and is spread over 3.5 acres of land. Another mindboggling skyscraper from Omaxe stable, it includes shopping malls, shops, studios, and service suits of different sizes.
Surrounded by lush greenery the business park will transform the way workspace is perceived in Chandigarh. The workforce in the city would now be able to work from spacious air-conditioned offices with ample parking spaces powered by 24 hr. internet connectivity.
A largely pollution-free site nestled near the Shivalik Hills with hassle-free connectivity to the exceptional cultural, recreational, and medical infrastructure of Chandigarh and proximity to Baddi-Barotiwala and Nalagarh, a prominent industrial town and centre of foremost pharmaceutical companies, International trade tower is set on 200 feet Madhya Marg Extn. road and can easily be reached via the Chandigarh border. The PGI and Punjab University are also close to the International Trade Tower as are Medicity (Tata memorial, Alchemist), the upcoming metro station, film city, education city, and botanical garden.
Innovative ventilation would ensure that there would be no dearth of fresh air and natural light inside the tower. Designed to be ranked amongst the top business centres in the city, International Trade Tower would be powered by a contemporary outlook and features like huge atrium and swimming pool. Strategically located, the project is very well connected to the rest of the city which makes traveling to the commercial unit easy and hassle-free.
Laced with all the modern features, the International Trade Tower is bound to help the MNCs smoothen their operations in the city. Quite a few of them have opened their front-end and back offices in Chandigarh but lack the infrastructural support. The International Trade Tower will fill this void and help the global giants take their venture to new heights.
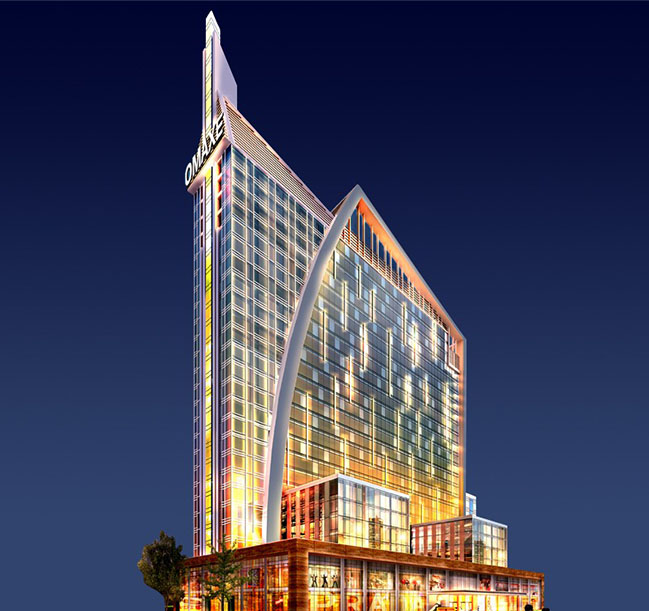
PROJECT Video
Go through the project features, location, connectivity, etc. in vivid detail for a better understanding of the project.
FLOOR PLANS
Here we present a thoughtful and ingenious layout of the property.
